
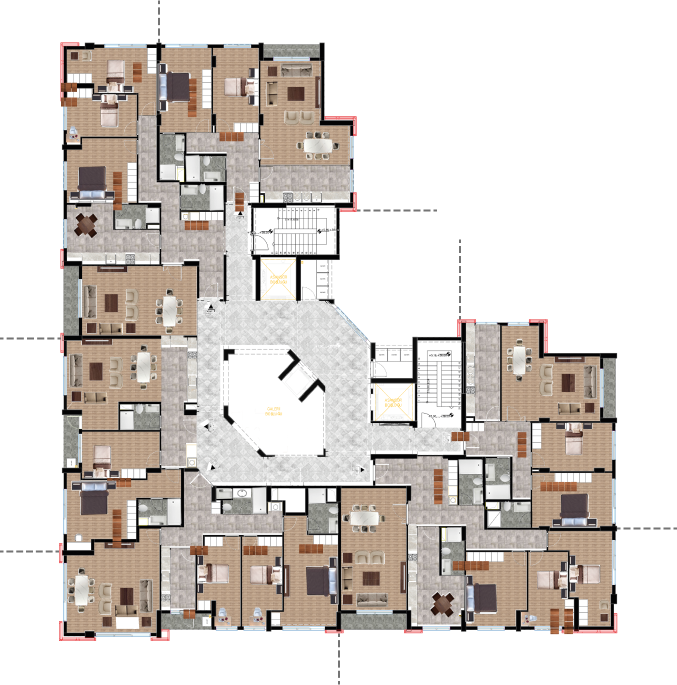






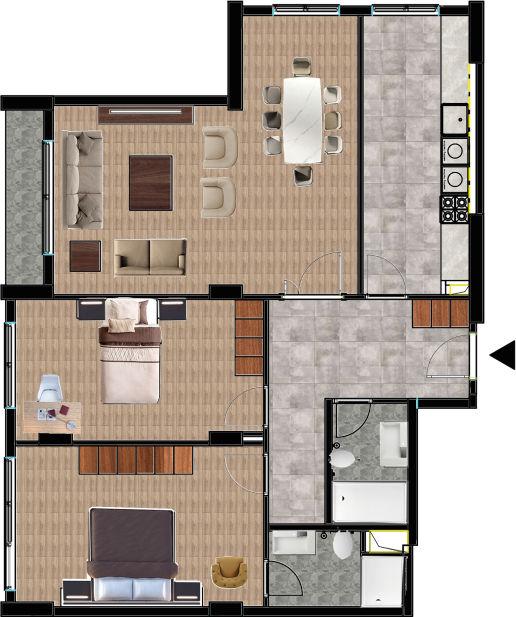

| Net Area : | 120 | ㎡ |
| Living Room : | 33,40 | ㎡ |
| Kitchen : | 15,08 | ㎡ |
| Parent Room : | 19,62 | ㎡ |
| Parent Bathroom : | 5,5 | ㎡ |
| Bedroom 1 : | 17,10 | ㎡ |
| Bathroom : | 4,7 | ㎡ |
| Entrance Hall : | 13,16 | ㎡ |
| Balcony : | 3,87 | ㎡ |
| Storage : | 7 | ㎡ |
| Groos Area : | 30 | ㎡ |
| Total Area : | 150 | ㎡ |
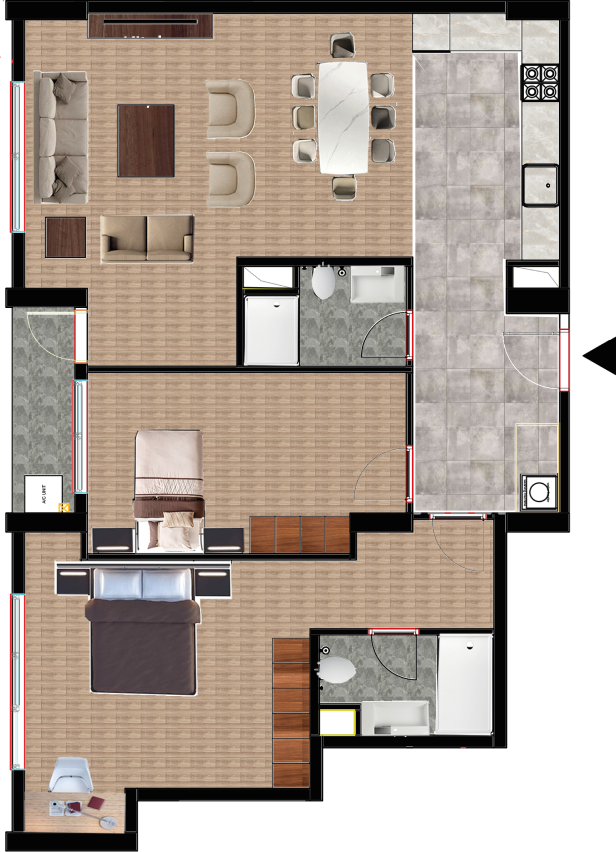

| Net Area : | 118 | ㎡ |
| Living Room and Kitchen : | 41,08 | ㎡ |
| Parent Room : | 30,83 | ㎡ |
| Parent Bathroom : | 5,19 | ㎡ |
| Bedroom: | 15,13 | ㎡ |
| Bathroom : | 4,67 | ㎡ |
| Entrance Hall : | 10,08 | ㎡ |
| Balcony : | 3,99 | ㎡ |
| Storage : | 7 | ㎡ |
| Groos Area : | 30 | ㎡ |
| Total Area : | 148 | ㎡ |
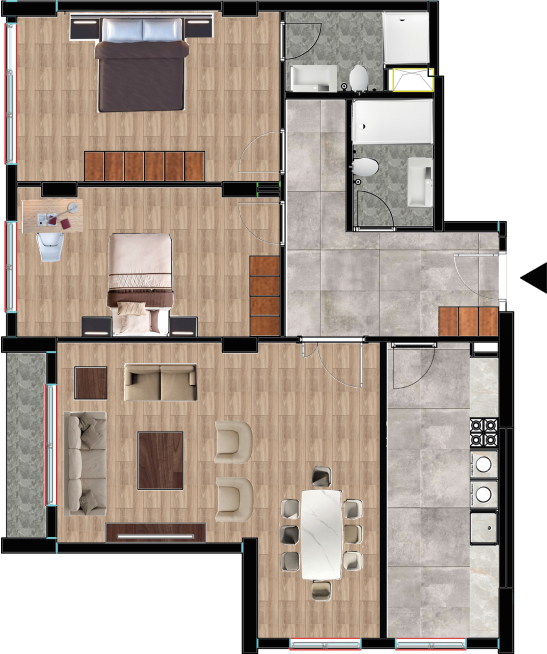
 Show Type 4
Show Type 4
| Net Area : | 120 | ㎡ |
| Living Room | 33,40 | ㎡ |
| Kitchen : | 15,08 | ㎡ |
| Parent Room : | 19,62 | ㎡ |
| Parent Bathroom : | 5,5 | ㎡ |
| Bedroom: | 17,10 | ㎡ |
| Bathroom : | 4,7 | ㎡ |
| Entrance Hall : | 13,16 | ㎡ |
| Balcony : | 3,87 | ㎡ |
| Storage : | 7 | ㎡ |
| Groos Area : | 30 | ㎡ |
| Total Area : | 150 | ㎡ |
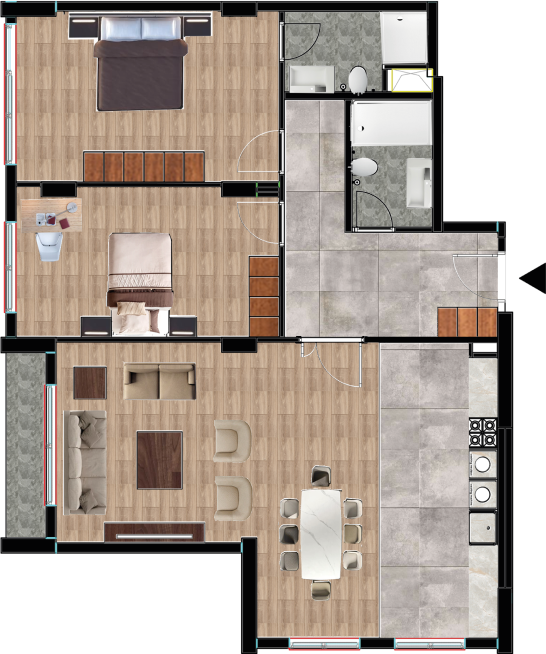
 Show Type 3
Show Type 3
| Net Area : | 120 | ㎡ |
| Living Room and Kitchen | 49 | ㎡ |
| Parent Room : | 19,62 | ㎡ |
| Parent Bathroom : | 5,5 | ㎡ |
| Bedroom: | 17,10 | ㎡ |
| Bathroom : | 4,7 | ㎡ |
| Entrance Hall : | 13,16 | ㎡ |
| Balcony : | 3,87 | ㎡ |
| Storage : | 7 | ㎡ |
| Groos Area : | 30 | ㎡ |
| Total Area : | 150 | ㎡ |
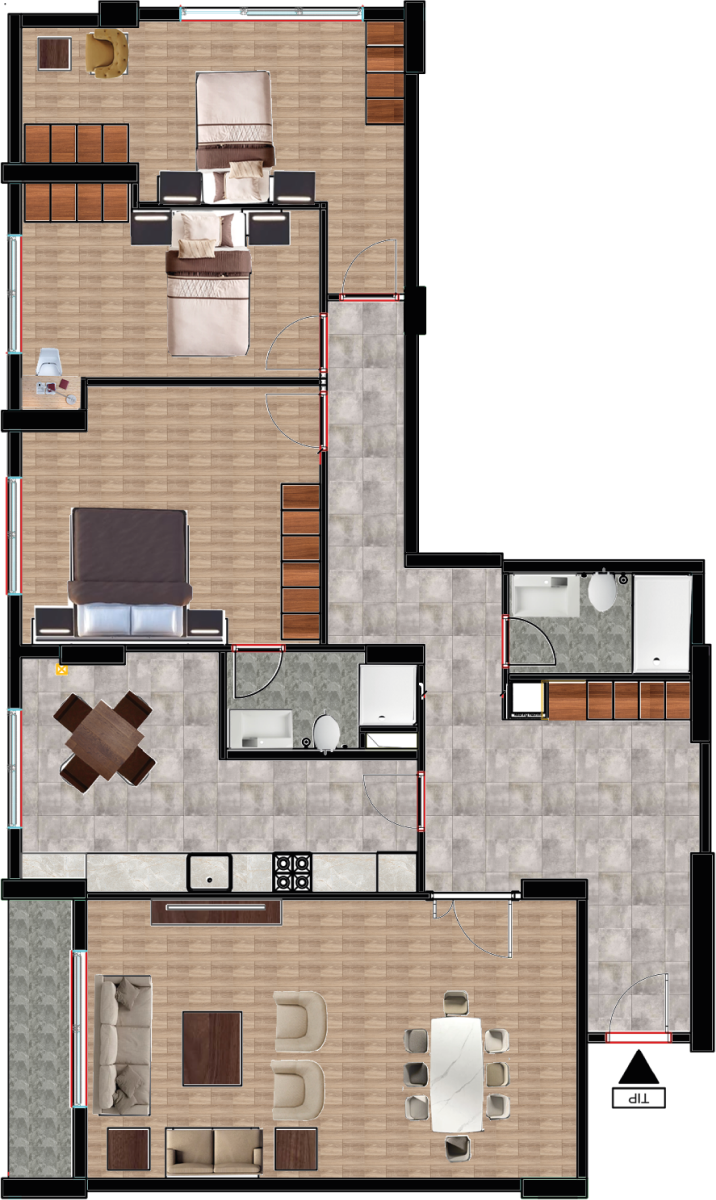

| Net Area : | 158 | ㎡ |
| Living Room : | 34,37 | ㎡ |
| Kitchen : | 19,22 | ㎡ |
| Parent Room : | 19,26 | ㎡ |
| Parent Bathroom : | 4,95 | ㎡ |
| Bedroom 1 : | 20 | ㎡ |
| Bedroom 2 : | 14,84 | ㎡ |
| Bathroom : | 5,09 | ㎡ |
| Entrance Hall : | 18,37 | ㎡ |
| Hall : | 9,68 | ㎡ |
| Balcony : | 4,91 | ㎡ |
| Storage : | 7 | ㎡ |
| Groos Area : | 40 | ㎡ |
| Total Area : | 198 | ㎡ |
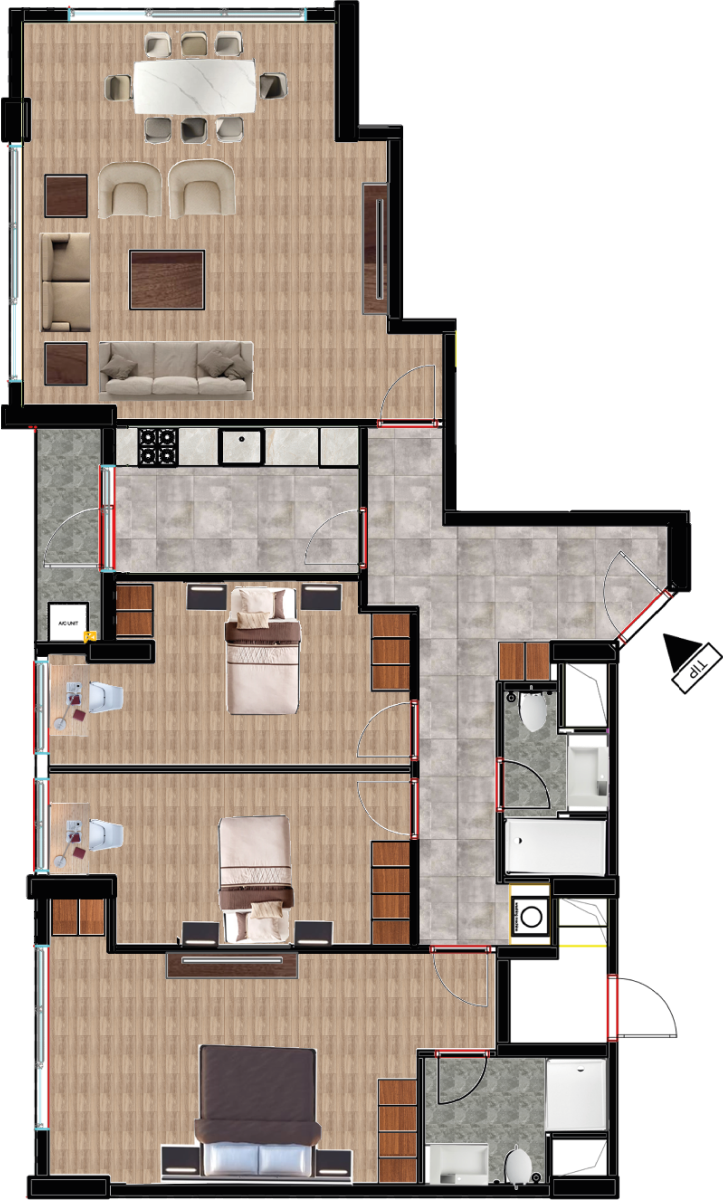

| Net Area : | 144 | ㎡ |
| Living Room : | 37,63 | ㎡ |
| Kitchen : | 9,16 | ㎡ |
| Parent Room : | 25 | ㎡ |
| Parent Bathroom : | 6,14 | ㎡ |
| Bedroom 1 : | 15,54 | ㎡ |
| Bedroom 2 : | 14,91 | ㎡ |
| Bathroom : | 5,5 | ㎡ |
| Entrance Hall : | 12,09 | ㎡ |
| Hall : | 7,04 | ㎡ |
| Balcony : | 3,79 | ㎡ |
| Storage : | 7 | ㎡ |
| Groos Area : | 36 | ㎡ |
| Total Area : | 180 | ㎡ |
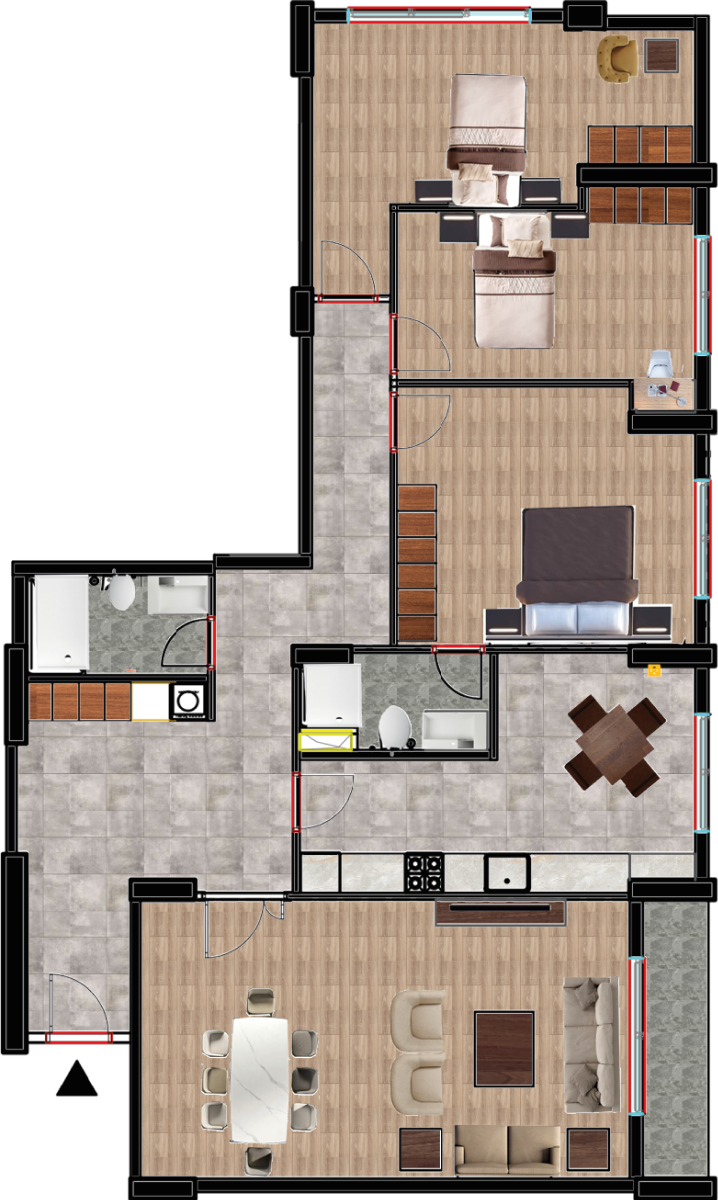

| Net Area : | 158 | ㎡ |
| Living Room : | 34,37 | ㎡ |
| Kitchen : | 19,22 | ㎡ |
| Parent Room : | 19,26 | ㎡ |
| Parent Bathroom : | 4,95 | ㎡ |
| Bedroom 1 : | 20 | ㎡ |
| Bedroom 2 : | 14,84 | ㎡ |
| Bathroom : | 5,09 | ㎡ |
| Entrance Hall : | 18,37 | ㎡ |
| Hall : | 9,68 | ㎡ |
| Balcony : | 4,91 | ㎡ |
| Storage : | 7 | ㎡ |
| Groos Area : | 40 | ㎡ |
| Total Area : | 198 | ㎡ |