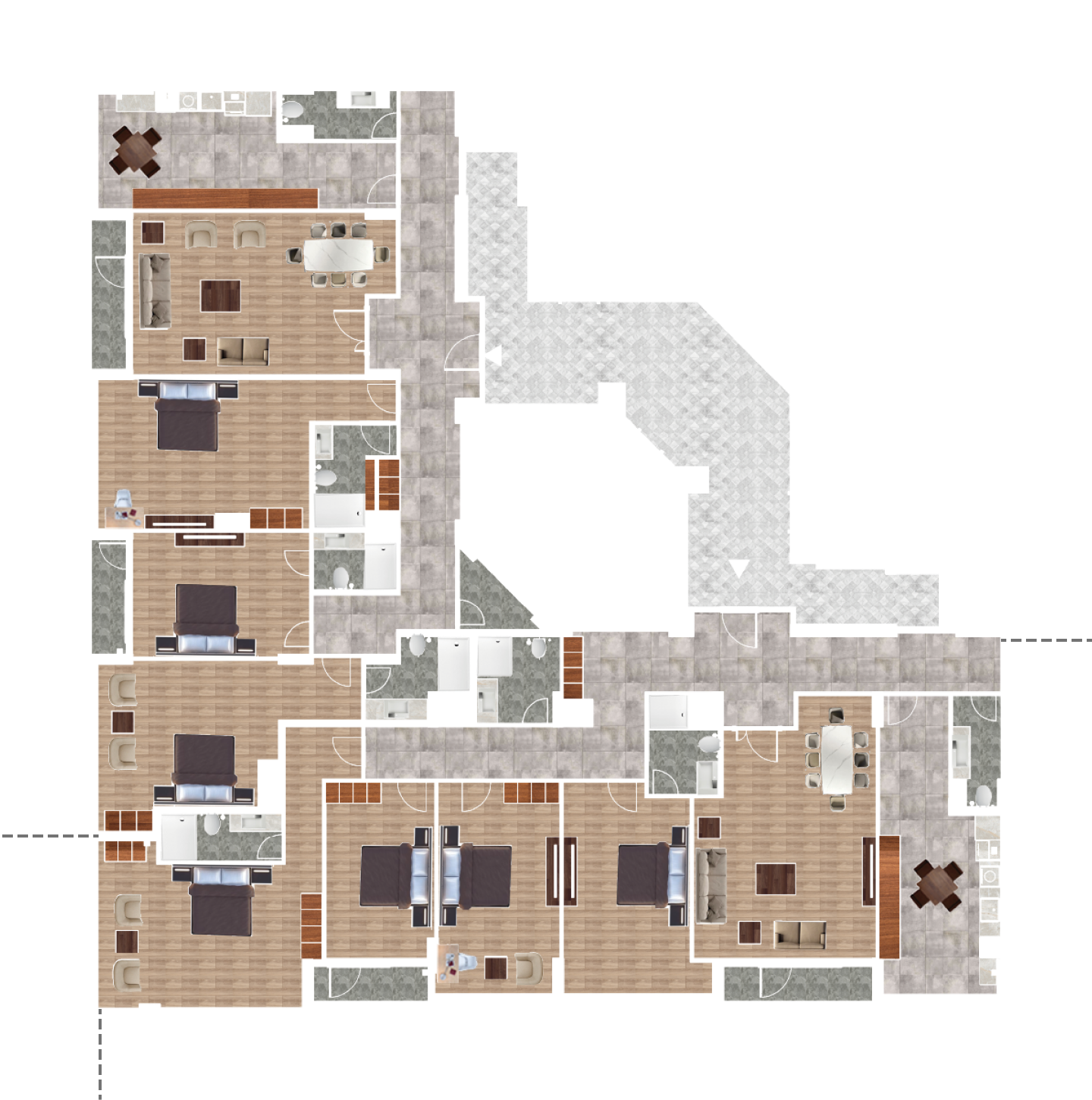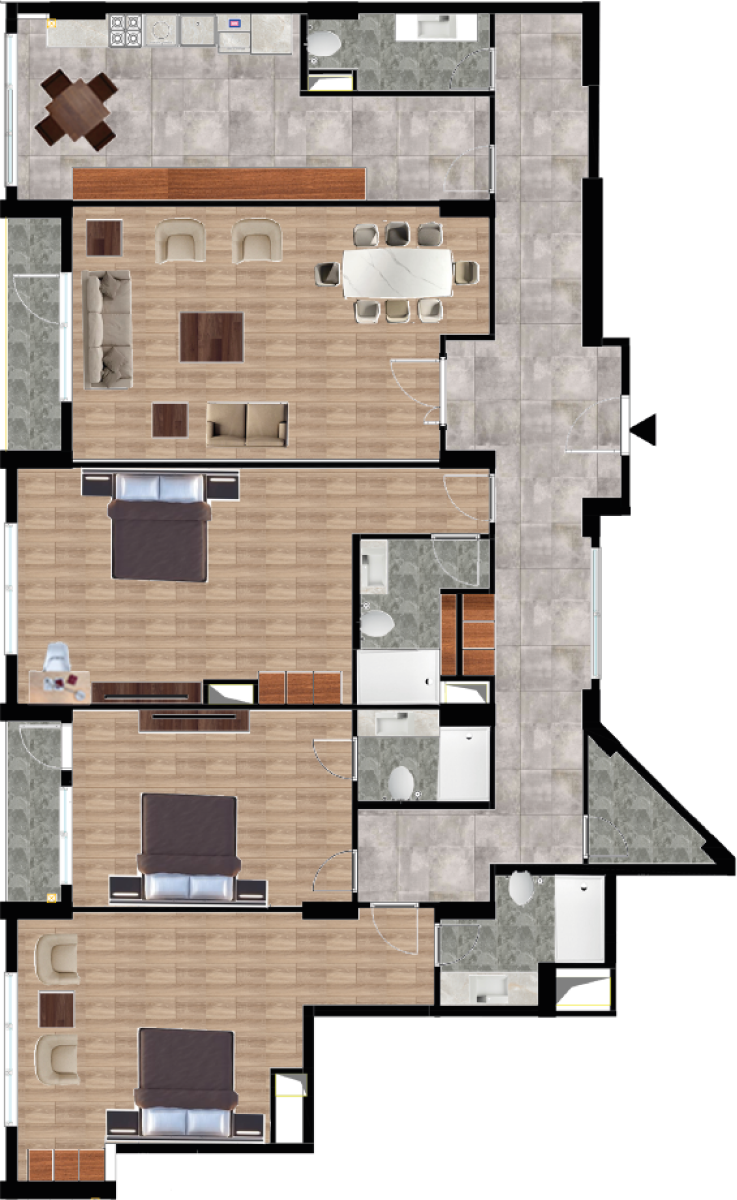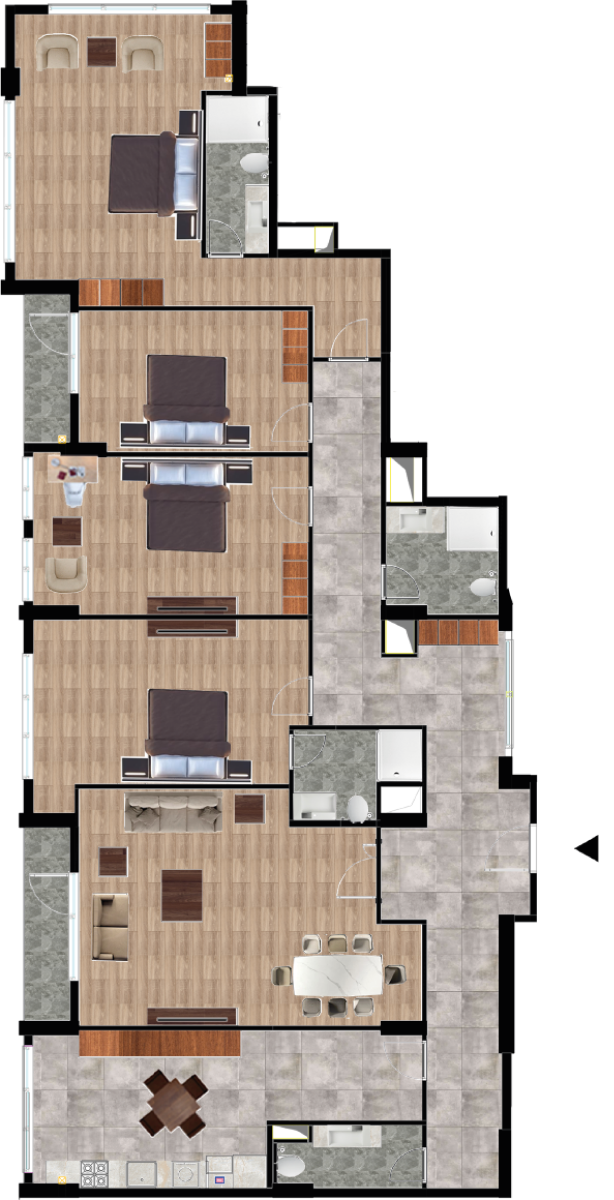









| Net Area : | 218 | ㎡ |
| Living Room : | 35,07 | ㎡ |
| Kitchen : | 26,64 | ㎡ |
| Parent Room : | 30,02 | ㎡ |
| Parent Bathroom : | 7,5 | ㎡ |
| Bedroom 1 : | 31,09 | ㎡ |
| Bedroom 2 : | 19,32 | ㎡ |
| Bathroom 1 : | 6,25 | ㎡ |
| Bathroom 2 : | 4,4 | ㎡ |
| WC : | 5,66 | ㎡ |
| Hall : | 38,6 | ㎡ |
| Balcony 1 : | 4,08 | ㎡ |
| Balcony 2 : | 5,32 | ㎡ |
| Storage : | 4,27 | ㎡ |
| Groos Area : | 80 | ㎡ |
| Total Area : | 298 | ㎡ |


| Net Area : | 242 | ㎡ |
| Living Room : | 36,58 | ㎡ |
| Kitchen : | 27,58 | ㎡ |
| Parent Room : | 36,94 | ㎡ |
| Parent Bathroom : | 5,53 | ㎡ |
| Bedroom 1 : | 24,1 | ㎡ |
| Bedroom 2 : | 23,05 | ㎡ |
| Bedroom 3 : | 16,94 | ㎡ |
| Bathroom 1 : | 6,75 | ㎡ |
| Bathroom 2 : | 6,34 | ㎡ |
| WC : | 5,65 | ㎡ |
| Hall : | 43,41 | ㎡ |
| Balcony 1 : | 5,31 | ㎡ |
| Balcony 2 : | 3,9 | ㎡ |
| Storage : | 4,27 | ㎡ |
| Groos Area : | 88 | ㎡ |
| Total Area : | 330 | ㎡ |